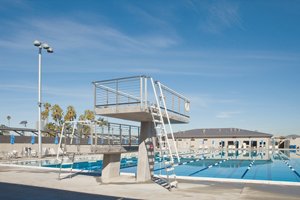Combat Training Tank
 Loading image. Please wait
Loading image. Please wait
Description
Construction of the complex consists of a 50m by 25m outdoor training tank, 7.62m dive tower with lighted concrete pool deck, and a single-story masonry and steel pool building with an attached mechanical equipment building. The pool building features offices, a classroom, storage, restrooms and locker facilities, shower rooms, laundry room and utility rooms.
Project Info
Location: MCAS Miramar
Project Area: 21,518 SF
Project Type: Military
Version: LEED NC 2.2
Certification Level: Gold
Points Achieved: 44
Certification Date: 2/23/2011
Project Team
Prime Contractor: T.B. Penick & Sons, Inc.
Architect: cass | sowatsky | chapman + associates
Structural Engineer: Repella Consultant
Civil Engineer: cass | sowatsky | chapman + associates
Mechanical Engineer: Merrick + Associates
Electrical Engineer: ILA Zammit Engineering
Interior Designer: Hasenbeck Interior Design
Landscape Architect: Cornerstone Studio
Pool Designer: Aquatic Design Group
LEED Consultant: Drew George & Partners


