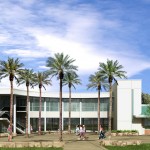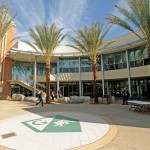Grossmont Griffin Center Building 60
Description
Located within the Grossmont Community College campus in El Cajon, California, the Griffin Center houses the offices and work areas of the Associated Students, the culinary arts program, student health services, Extended Opportunity Programs and Services (EOPS) for low-income students, the career center and job placement, a club room for student organizations, and Disabled Student Programs and Services (DSPS). This 47,899 square foot, remodeled building offers colorful, large and open, naturally lit spaces that provide an inviting and energy efficient home to the campus service building.
LEED Silver Certification was achieved on this project through responsible environmental and sustainable design features. Dedicated parking spaces for fuel-efficient and low-emitting vehicles are provided. A cool roof was installed to reflect the sun’s rays and reduce heat transfer to the building. The northern portion of the first floor and the Griffin Gate space will be conditioned by custom hydronic heating and cooling air handling units located on this roof. Water efficient landscaping and plumbing fixtures help the building achieve a water savings of 27% better that a typical, similar building.
Materials with high levels of recycled content were selected, and over 85% of the wood installed in this building is Forest Stewardship Council (FSC) certified. The FSC standard incorporates many criteria that contribute to the long -term health and integrity of forest ecosystems. To increase demand for building materials and products that are extracted and manufactured within the region, over 10% of the building materials used in the renovation of this building were sourced from within 500 miles of the project site. This supports the use of indigenous resources and reduces environmental impacts resulting from transportation.
Traditional construction sites can produce a large amount of waste; however this project used construction practices that diverted over 85% of construction waste materials, measured by weight, from landfills. This was done by carefully monitoring project waste, separating on-site, and sending materials to an appropriate recycling facility.
This building was also designed to provide its occupants with a healthy indoor environment. The construction team implemented an Indoor Air Quality plan to keep the project clean, dry and smoke free during construction, and utilized low-emitting materials such as adhesives, sealants, paints, and carpet systems. Outdoor air ventilation rates have been increased 30% above the minimum rates in all of the regularly occupied spaces to keep fresh air circulating throughout the building.
Project Info
Location: 8800 Grossmont College Drive, El Cajon, CA 92020
Project Area: 47,899 square feet
Project Type: Education
Version: LEED NC v2009
Certification Level: Silver
Points Achieved: 52
Certification Date: 7/13/2012
Project Team
Owner: Grossmont-Cuyamaca Community College District
Architect: Architects Mosher Drew
Program Manager: Gafcon
Construction Manager: Rudolph and Sletten
Civil Engineer: Nolte Associates
Landscape Architect: KTU+A Planning and Landscape Architecture
Electrical Engineer: Lumia Light Studio
Mechanical Engineer: SC Engineers, Inc.
Commissioning Agent: Testmarcx Associates
LEED Consultant: Drew George & Partners







