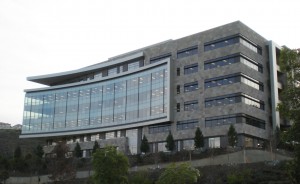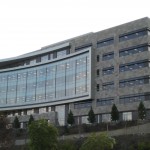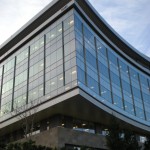MedImpact Office Building 1
Description
MedImpact Corporate Headquarters is a premiere class-A office campus that consists of multiple buildings including a cafeteria, fitness facility, and parking structures. MedImpact Building 1 is a 150,000 square foot 6-story office building with supporting parking structure.
Project Info
Location: 10177 Scripps Gateway Ct, San Diego, CA 92131
Project Area: 148,554 SF
Project Type: Commercial Office
Version: LEED CS 2.0
Certification Level: Gold
Points Achieved: 37
Certification Date: 07/08/2010
Project Team
Developer: Sudberry Properties
Architect: ARCHITECTS hanna gabriel wells
General Contractor: Reno Contracting
Civil Engineer: Fuscoe Engineering
Landscape Architect: Lifescapes International
Electrical Engineer: Ila Zammit Engineering
Mechanical Engineer: McParlane & Associates
Structural Engineer: Hope Engineers
Geotechnical Engineer: Geocon Inc
Commissioning Agent: Equal Air Balance
LEED Consultant: Drew George & Partners







