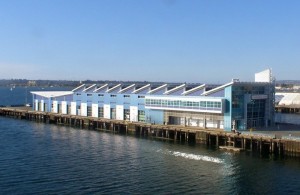Broadway Pier Cruise Ship Terminal
 Loading image. Please wait
Loading image. Please wait
Description
The project consisted of the complete demolition and removal of an existing two story concrete structure including an open space with public restrooms and stair towers at the Pier Deck Level, and a platform or terrace with approximately 9,800 sf in area at the Second Floor Level. The new construction included a new Cruise Ship Terminal Building facilty, which was designed as a two story building with a total area approximately 52,228 sf, a 49,768 sf of interior and 2,460 sf of exterior open concourse/balcony. The terminal accomodates 2,600 passengers and contains ticketing stations, a Customs Station, a Homeland Security Station, a Passenger Lounge, Baggage Claim Area, and Baggage Handling Areas.
Project Info
Location: 1000 North Harbor Drive, San Diego, CA 92101
Project Area: 52,228 sf
Project Type: municipal
Version: LEED NC 2.2
Certification Level: Gold
Points Achieved: 42
Certification Date: 8/22/2011
Project Team
Owner: San Diego Unified Port District
Architect: Bermello Ajamil & Partners
Structural Engineer: Blaylock Engineering Group
Mechanical Engineer: MA Engineers
Electrical Engineer: Kanrad Engineering
Construction Estimates: J.T. Kruer & Company
Fire Protection: Schirmer Engineering
General Contractor: Jaynes Corporation
LEED Accredited Professional: Platt/Whitelaw Architects
LEED Construction Support: Drew George & Partners


