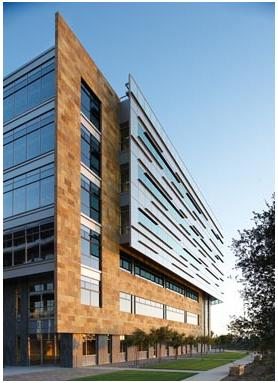Terraces at Copley Point Buildings 1 & 2
 Loading image. Please wait
Loading image. Please wait
Description
The Terraces at Copley Point is a premier class A office campus consisting two 6-story office buildings, one 175,000 sf building and one 205,000 sf building. The buildings are centrally located in San Diego on an elevated site allowing business professionals easy access to Interstate 805 and Highway 52. Structure is steel-frame, and the exterior walls are are finished in natural stone and glass.
Project Info
Location: 5893 & 5887 Copley Drive, San Diego, CA 92111
Project Area: 171,773 SF | 208,227 SF
Project Type: Commercial Office
Version: LEED CS 2.0
Certification Level: Silver
Points Achieved: 29 | 30
Certification Date: 07/17/2009 | 06/01/2009
Project Team
Owner’s Representative: Sudberry Properties
Architects hanna gabriel wells
General Contractor: Reno Contracting
Civil Engineer: Fuscoe Engineering
Landscape Architect: Urban Arena
Electrical, Mechanical & Plumbing Engineer: X-nth
Structural Engineer: Hope Engineers
Geotechnical Engineer: Geocon
Commissioning Agent: Equal Air Balance
LEED Consultant : Drew George & Partners


