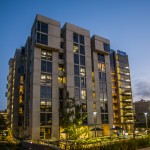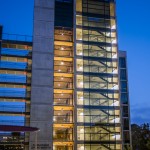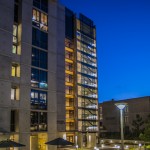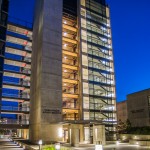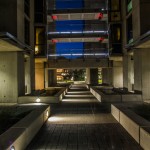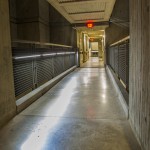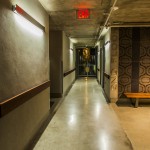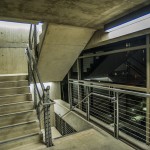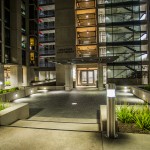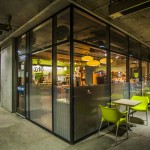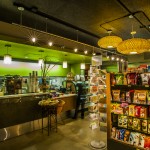UC San Diego Tamarack Apartments
Description
photo courtesy: ©2012 Bryan Wayne Photography
Tamarack Apartments project is a 9 story mid rise apartment style building for second year students on the Muir College campus at the University of California, San Diego. The building includes 48 naturally ventilated apartments that will each house 6 students, plus meeting rooms open to University students and staff, a market that provides pre-made snacks and beverages, and offices for maintenance staff. The vertical design reflects the architectural style of the surrounding buildings, with large concrete walls that connect to the moderate San Diego climate. Three towers and open pathways between each tower provide the feeling of being outside while still protected within the building space.
This project achieved LEED Gold Certification through an integrated building approach, with involvement of the owner, design team and contractor. All stormwater that lands on the building is directed into vegetated rain gardens, and rainwater that falls on site will infiltrate through the pervious paving. These controls allow water to filter back into the soil while acting as a sieve to remove potential contaminants. Light colored roof and hardscape reflect the sun’s energy and reduces heat build-up. Students are encouraged to walk and reduce auto usage. Each apartment has a bike hanging rack in the living room. Water is saved by using drip irrigation, weather based irrigation controls, and low-flow plumbing fixtures. Over 69% of the construction waste was diverted from the landfill. The project was kept clean, dry and smoke free. Low-emitting, regional and recycled content materials were utilized, and green cleaning products are used throughout the facility.
Project Info
Location: 9500 Gilman Drive, La Jolla, CA 92037
Project Area: 98,744 square feet
Project Type: Education
Version: LEED NC v2.2
Certification Level: Gold
Points Achieved: 40
Certification Date: 5/02/2012
Project Team
Owner: University of California, San Diego
Architect: Delawie Architects
Builder: Sundt Construction
Civil Engineer: RBF Consulting
Landscape Architect: Wimmer Yamada and Caughey
Electrical Engineer: Michael Wall Engineering
Mechanical Engineer: MA Engineers, Inc.
Plumbing Engineer: MA Engineers, Inc.
Structural Engineer: HOPE Engineering
Energy Consultant: Brummitt Energy Associates
Commissioning Agent: Equal Air Balance
LEED Consultant: Drew George & Partners






