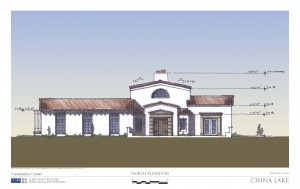China Lake Clubhouse
 Loading image. Please wait
Loading image. Please wait
Description
Architects Torti Gallas and Partners, in conjunction with Clark Realty Capital and Lincoln Properties, have created a 3,255 square foot community center located in China Lake Station, California. Nestled among 192 existing family homes, the center provides fitness facilities, park areas, and meeting rooms for individuals and families living in the adjacent military housing community. Designed to reflect the Spanish architecture historically found in California, the China Lake Community Center was designed and constructed to strict environmental building standards to achieve LEED Certification.
The China Lake community was originally constructed in 1944, with further development in 1964, to provide housing to military families serving Naval Air Weapons Station China Lake. Under the Navy’s 1996 Public Private Ventures program, the community is currently being revitalized to include the renovations of 192 single family housing units and supporting infrastructure on the site.
Project Info
Location: China Lake, CA
Project Area: 3,255 sf
Project Type: community, military
Version: LEED NC v2.2
Certification Level: Certified
Points Achieved: 28
Certification Date: 12/21/2010
Project Team
Developer: San Diego Family Housing, Clark Realty Capital
Property/Asset Management: Lincoln Properties
Architect: Torti Gallas & Partners, Inc.
Contractor: Clark Builders
Civil Engineer: Rick Engineering
Structural: Swanson & Associates
Landscape Architect: Rick Engineering
MEP Engineer: Fard Engineers
Energy Modeling: Brummitt Energy Associates
Commissioning Agent: Drew George & Partners
LEED Consultant: Drew George & Partners


