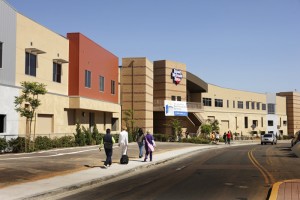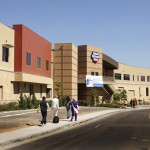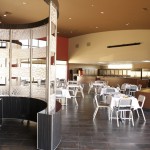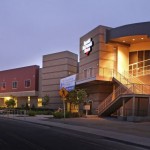Ronald McDonald House Charities® San Diego
Description
The new Ronald McDonald House, located adjacent to Rady Children’s Hospital, creatively solves the problem of scarce and expensive land in San Diego’s hospital district. The 65,000-square-foot House and exterior courtyards have been constructed on top of an existing six-story parking structure and feature 47 rooms for families with seriously ill children receiving treatment at the hospital. By themselves, the new accommodations will be a major improvement over the existing House, which has only 12 rooms and has to turn away 100 families a month who need a place to stay while their children receive treatment at area hospitals. All parties associated with the project saw the opportunity to further help the community by making the building LEED (Leadership in Energy & Environmental Design) certified.
Project Info
Location: 2929 Children’s Way, San Diego, CA 92123
Project Area: 65,000 SF
Project Type: Hotel
Version: LEED NC 2.2
Certification Level: Silver
Points Achieved: 33
Certification Date: 1/13/2011
Project Team
Owner: Ronald McDonald House Charities San Diego
Developer: 4G Development and Consulting
Architect: Joseph Wong Design Associates
General Contractor: Barnhart Balfour Beatty
Landscape Architect: URS Corporation
Electrical Engineer: Randall Lamb
Mechanical and Plumbing Engineer: SC Engineers
Commissioning Agent: Equal Air Balance
LEED Consultant: Drew George & Partners









